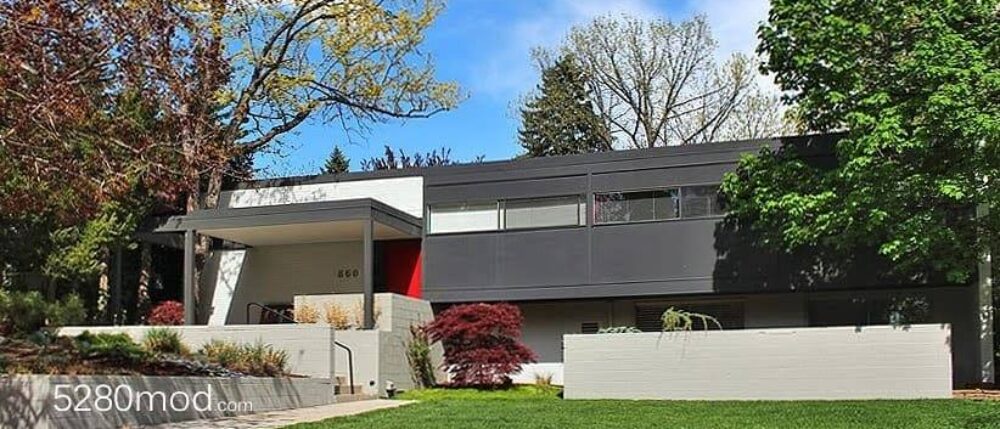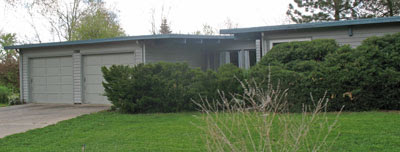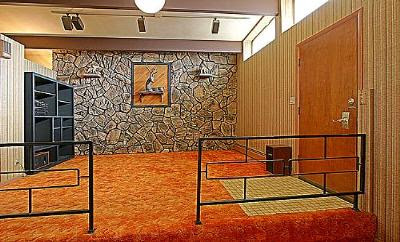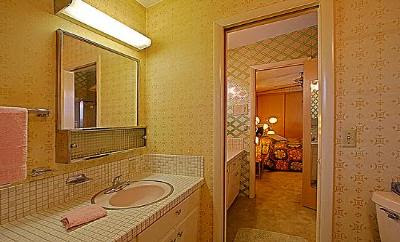Built in 1957, from what I can gather, this home has only had 2 owners and is in remarkable original condition (other than the robin’s egg blue paint that has been recently sprayed on almost every exterior surface) The second owners purchased the home in 1967 and (I’m assuming) added the carpet.
This deck railing detail gets lost in the sea of blue.



















































