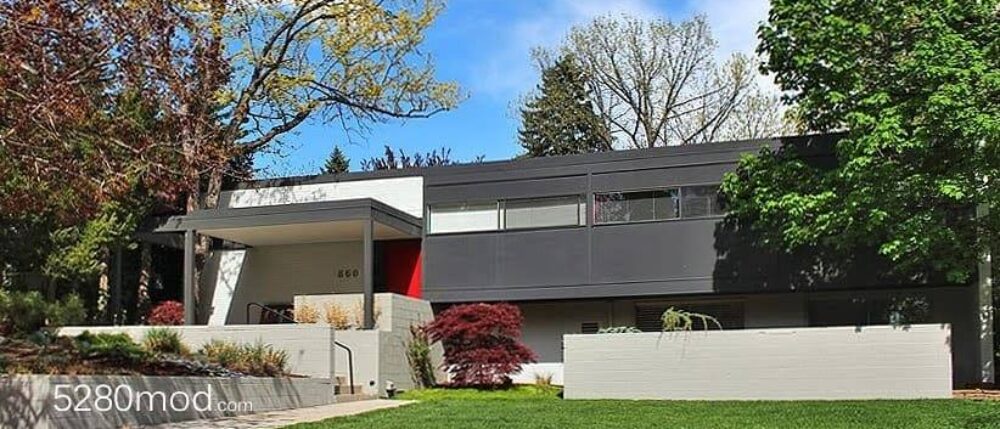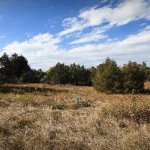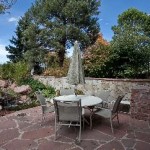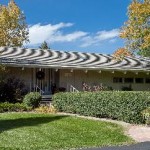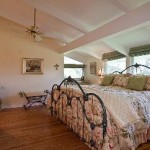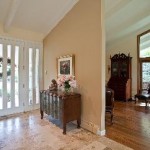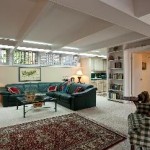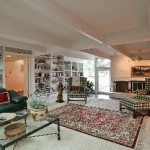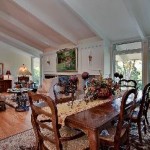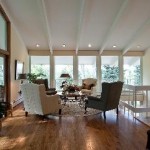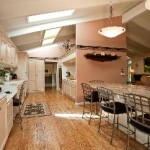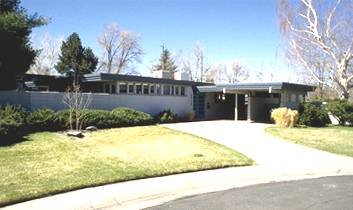Tag Archives: Arapahoe Acres
Eugene Sternberg’s Home
Sternberg designed this home for his family in the early 60’s and lived here until he retired and moved to Evergreen in 1980. It has 4500+ square feet with a full walkout basement, 5 bedrooms, 5 bathrooms, 2 car garage, and lots of outdoor living space. Sternberg was also responsible for the site planning of the subdivision, so it’s no surprise the house sits on a large lot and backs to open space.
If you look under the white and beige paint, Laura Ashley fabrics, and traditional furniture, there is a gorgeous mid-century modern home. It could be yours for somewhere around $1.5M.
Contact us when you are ready to utilize our in-depth knowledge and unique experience!
720.279.4884
shannon@5280mod.com
Listing Brokerage: The Kentwood Company.
5280mod – Happenings & Updates
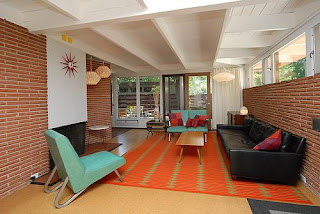
Arapahoe Acres has updated their website:
Arapahoe Acres
The AA site is created by the homeowners for the homeowners and contains a lot of text, so if you’re more interested in pictures then you want to go here:
There are also currently 3 midcentury modern homes for sale in Arapahoe Acres and one more on the way. Those of you on my mailing list are also aware of the Ed Hawkins designed home currently for sale in Southern Hills.

Speaking of Arapahoe Acres homeowners, Diane Wray Tomasso has recently published another Denver Historic Guide with Westword writer, Michael Paglia. The new guide is called “Mid-Century Modern House in Denver” which you can pick up at Tattered Cover or from Historic Denver, Inc.
If you don’t already have them, you may also want to pick up “Denver: The Modern City” (shown) and “The Arapahoe Acres Historic District” guides.
Art Deco Exhibit…
now until June 1st, at the Aurora History Museum.
“On display will be examples of how the Art Deco style was utilized in building design, furniture, domestic pieces, radios, lighting, kitchen appliances, jewelry, and much more.”
Pictured above is the Buerger Brothers building at 17th & Champa. Designed by architect Montana S. Fallis (most likely with the assistance of his son Myrlin), it is considered one of Denver’s best examples of Art Deco design. Thankfully, the building was rehabilitated in the late 90’s after decades of neglect and has now been converted into residential lofts.
Looking for your own modern space?
I have added 2 more websites to help you with your search.
…and if you aren’t on my mailings list, please consider joining! Here is an example:
5280mod Explores Sternbergs' Summer Cabin
Gene Sternberg (well known for his work in Arapahoe Acres) built this summer cabin in Evergreen back in 1952 and it recently came on the market, so I had to check it out.
As an Evergreen native, I spent many of my days exploring and horseback riding in the woods adjacent to this cabin. I have to assume that it will be scraped to make way for a new home as this is an excellent location and gorgeous setting.
What’s Wrong with this Mod Redo?
Sounds like any Modernist’s dream come true, right? So why has it been sitting on the market for 6 months?
THE HISTORY
This home sold in February of 2004 for $310,000. It was acquired by an agent/investor who went in and replaced all the wiring, plumbing and HVAC, along with the kitchens and bathrooms. Basically it was gutted.
It came back onto the market in October of 2005 and I was anxious to see how they had brought this gem into the 21st century.
From the outside, things looked promising. The trees had been shaped, the bushes pruned so more of the exterior could be seen. I braced myself as I stepped up to the courtyard gate, believing there was a good chance I would fall in love with the home and only be able to covet it from afar…
As I stepped into the courtyard, I was immediately taken with the glass….nothing but walls of glass on 3 sides. I could see into the main living/dining areas and the master bedroom (making me think my housekeeping skills would be put to the test in a home like this)
Yes, everything has been updated (with the exception of maybe the original fireplace.)
THE PROBLEM
Clearly the investor had gone with the “traditional fix & flip wisdom” which says keep things neutral and generic to appeal to the most buyers. The walls are beige and the ceiling white (sloppily painted I might add.) The humdrum oak floors don’t compliment the woodwork or fireplace.
And the kitchen…when I walked into it, my first thought was “I could be standing in any 2005 mcmansion, bleh!”
THE RESULT
Clearly this is not a “traditional home” designed to cater to a mass audience and the “traditional wisdom” does not apply. Beige walls and Home Depot cabinets are not what a potential buyer expects to see in this type of home.
When this home came back on the market in October of 2005 it was priced at @ $745K. A price that was beyond ambitious in the current market. After two weeks the price dropped to $649K. Now it has just dropped to $565K.
Once a home has been on the market for more than 3 months, most agents will overlook it, assuming either a) there must be something wrong with it, or b) the seller has unrealistic expectations.
THE LESSON
As one of my purist clients put it… “It’s a shame that this redo will have to be redone!”
Unfortunately, I see this quite often in architecturally unique homes. Investors are wearing dollar sign blinders and don’t take the time to understand their market.
5280 Mod – The Quest for Mod Homes in Denver Begins
The first thing you should know about Mid-Century Modern Architecture in Metro Denver…
Did you know that the first post-World War II residential subdivision listed as an historic district in the National Register of Historic Places is located in Englewood, a suburb of Denver?
Arapahoe Acres – “Constructed between 1949 and 1957, it is a remarkable community of one hundred and twenty-four individually unique, modern homes.” (from the Arapahoe Acres Historic District website)
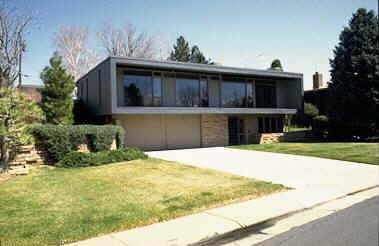
For more photos and information:
Arapahoe Acres
Thankfully, the architects, developer and conractor responsible for Arapahoe Acres didn’t stop there. There are unique pocket neighborhoods of mid-century mod homes, as well as individual homes scattered throughout the metro area.
I have catalogued dozens of these properties in my efforts to locate homes for my clients and will share my discoveries on this blog.
Questions? info@5280mod.com
