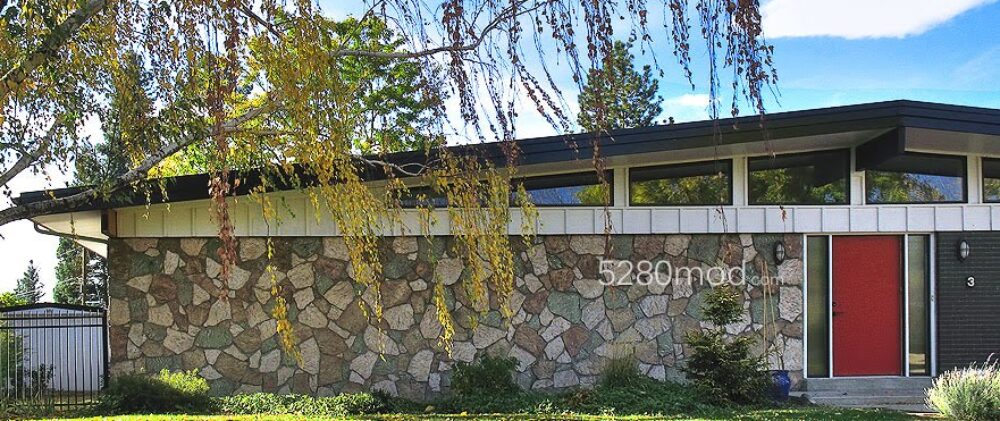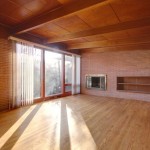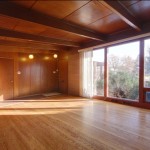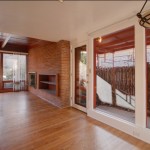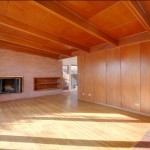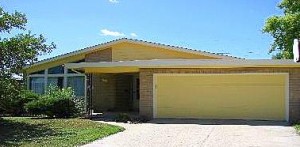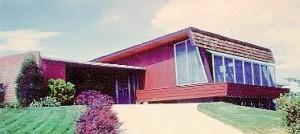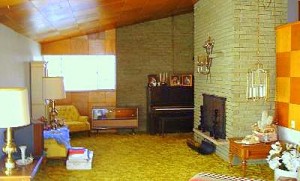This past weekend I participated in Historic Denver, Inc.’s Mid-Century Modern Hilltop House Tour.Typical for Colorado weather, it was a sunny 70 plus degrees on Saturday and then Sunday we had an impressive hailstorm. Nevertheless, it was a great opportunity to view the interiors of 5 outstanding modernist homes, two of which were designed by Victor Hornbein; the Touff House and the Kohn/Neustetter House.
Victor Hornbein (pronounced Horn-bine) was Denver’s premiere Usonian architect. Usonian architecture is quite a contrast to the International style which some consider cold and sterile. Usonian homes were constructed using natural materials like wood and stone rather than industrial materials like aluminum and concrete. Usonian structures often feature overhanging eaves, clerestory and corner windows. While the International style is attributed to the influence of several European architects (i.e. Gropius, Le Corbusier, Mies van der Rohe), the Usonian style is the influence of one man: Frank Lloyd Wright.

Hornbein is most famous for his work at Denver’s Botanic Gardens, especially the beautiful concrete lattice work of the Botanical Gardens Tropical Conservatory from 1966, quickly conferred Denver landmark status in 1973. But to confuse the Usonian materials issue, it is primarily concrete and plexiglass. (And please note that every resource on the internet seems to have a different year attached to the Botanic Garden’s structures).

Victor Hornbein graduated from East High School and the Beaux Arts Institute of Design at Atelier Denver. During Denver’s Art Deco era he worked for Montana Fallis (on the Mayan Theatre), Charles Jaka (on the The Cruise Room at the Oxford Hotel), G. Meredith Musick (on the Bryant-Webster Elementary School, just south of Gaetano’s) and later for International Style architect Thomas Moore. He also designed the historical panels on the bronze doors of the State Capitol Building.
Among his many Usonian commissions were public works for schools (Cory Elementary), city halls, fire stations (Denver Fire Station No. 27, just east of Stapleton) and libraries. Some of his more outstanding existing designs are libraries, notably, the Aurora Public Library and the Ross-Broadway Library, reportedly Mr. Hornbein’s favorite design. The Ross-Broadway library is in very original condition and reminescent of Wright’s designs. Do yourself a favor and visit this masterful structure.

As mentioned above, the Hilltop Modernism House Tour afforded the opportunity to peek inside a few of his home designs. The Touff House, built in 1958, also has a similar central clerestory to the Ross-Broadway library. To add space while maintaining the original Hornbein historic design, a 2,200 sq ft. addition was excavated underneath the driveway, quite an accomplishment!

The low profile was intentionally designed to avoid blocking the neighbors mountain views. When entering this house, you must first cross a bridge over a beautiful interior koi pond!



An earlier Victor Hornbein Usonian home was also on the tour, the Kohn/Neustetter House from 1947.

While most Usonian designs are normally smaller in scale, the Kohn/Neustetter House is large and sprawling, with another central clerestory, beautiful wood paneling and built-ins everywhere. There are unique, large sliding glass doors in almost every room to blur the distinction between indoors and outdoors.



The late, great Victor Hornbein continued to design homes through the 1980s. As “scrapes” become commonplace, we must concern ourselves with preserving his work. One testament to Denver’s loss is at 255 Dexter Street in Hilltop. The location of one of Hornbein’s greatest Usonian masterpieces is now just a sad empty lot.
