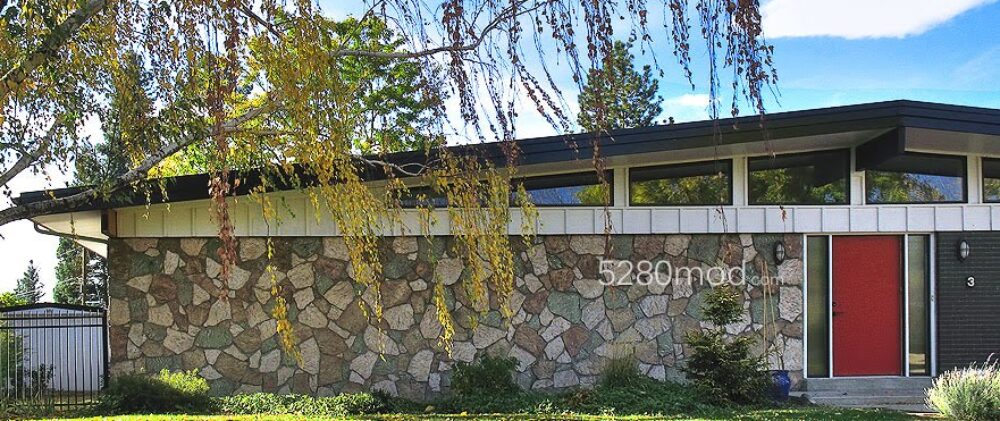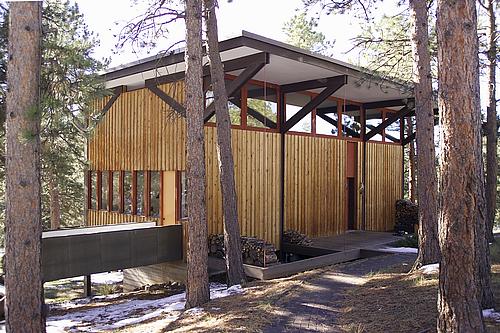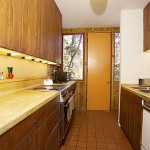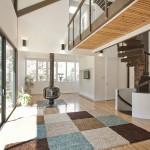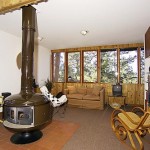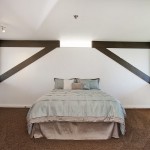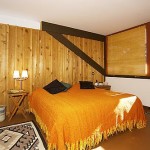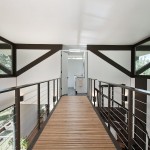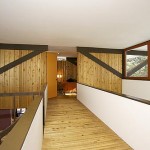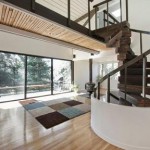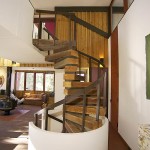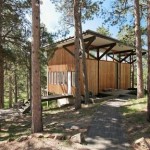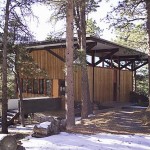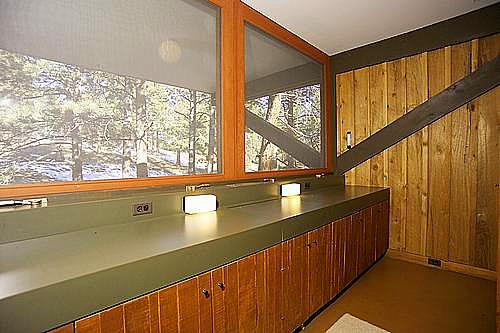Last year we highlighted the Sorensen House, another 60’s era home designed by James Ream. Happily, we convinced the family of the original owner not to “update” the home before putting it on the market. Subsequently, the new owners have under taken restoration of the home…even contacting the now 90+ James Ream for guidance.
The Lipman House was also all original when it last sold in 2008, but has since been updated. After reading about and seeing Ream’s work, I think he might be a little disappointed with the new, more sterile, contemporary look of the Lipman House. Ream utilized materials in their natural state to bring warmth and interest to his design.
Here are some before and after pics (click thumbnails for larger images):
The home has 3000+ square feet, 4bd/ 5ba, full walkout basement, 2 car garage and sits on nearly 2 acres. There are also historic Lookout Mountain Farm buildings, one is a guest cottage and the other is a studio. Under $900K.
I do like the more open catwalk and kitchen. Unfortunately, one of my favorite bathroom features has been removed…
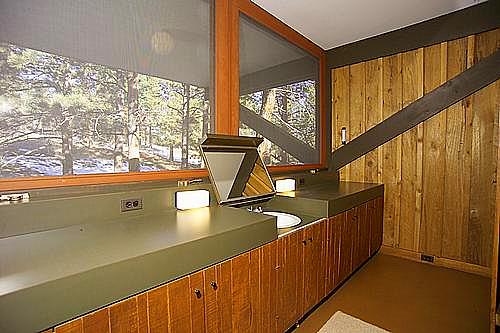
720.279.4884
.
Listing Brokerage: Fuller Sotheby’s Int’l
